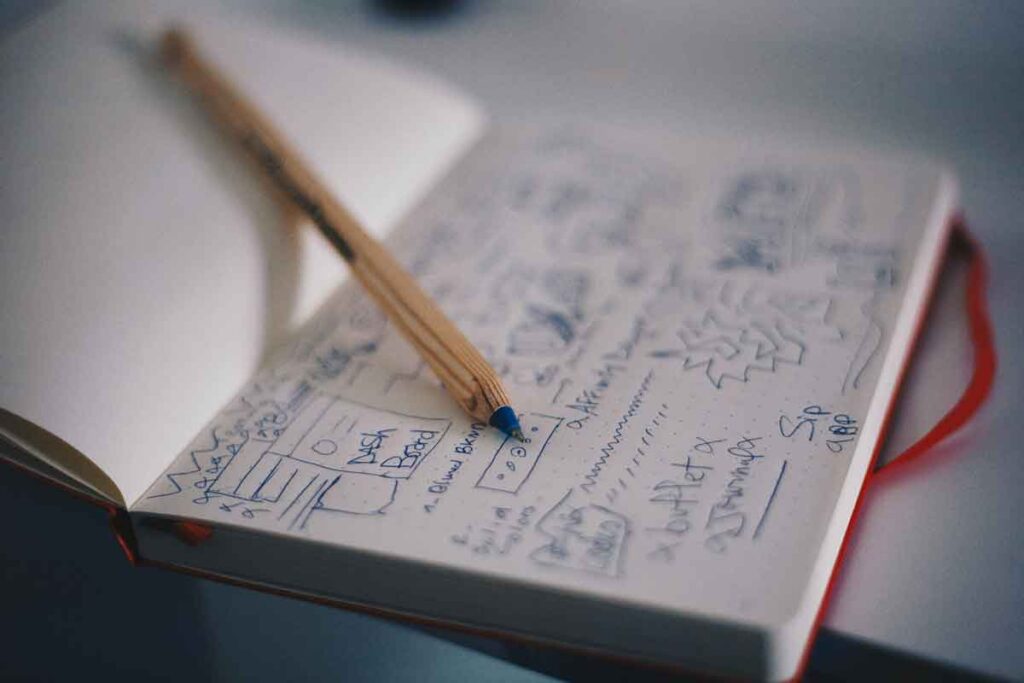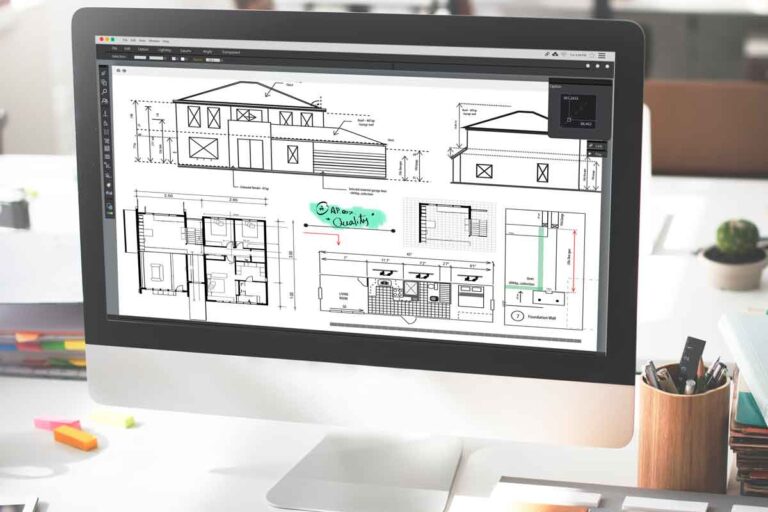A NATURALISTIC RECIPE RESTAURANT
Customers can see various image information of GREENTEA j.
the process by which we complete the design
JY Housing Design is completing the design in five stages.
1. Strategic Planning Phase

This is the first of five design process steps, where clients and designers discuss the exact details of the project. It is marked with questions and answers from both sides.
Designers will ask homeowners for their intentions on a whole premise as well as individual sections. This information is the basis on which each part of the household is built. The landlord shares a vision for each space. The designer will clarify that vision with a query.
Strategic plans may include phone and video conversations as well as visits to the proposed site. The design team will take measurements and photographs (and possibly videos) of the area. It will also evaluate the customer’s requirements, and determine which building codes apply.
2. conceptual stage
The strategic planning stage is the basis for construction, but the conceptual stage is the stage where the details of the first stage are determined. Homeowners’ needs and preferences for input, color, shading, and patterns on how to use space determine which materials and finishes apply to walls and fittings.
However, the decision is not made unilaterally by the design team based solely on that input. They collect various options for each room and item, which are presented to the homeowner for final approval. We take this additional step because the idea in the mind can be quite different when it is conveyed into reality.
There may be a significant amount of change and adjustment based on feedback from these homeowners.

3. Design Phase
The beginning of the design phase is the point where many choices about the home have already been generally settled. However, many details remain undecided or tentative.
For example, the dimensions of the kitchen are already set, but the dimensions for certain devices such as refrigerators and dishwashers have not been determined by the homeowner. Because the model is different in size, the custom fittings are determined only when they are seated on a specific model. The color can also change depending on your selection.
As this step progresses, we will be able to determine additional details of the drawing. Homeowners will receive options for finishing and fixture recommendations.
As before, customers should sign off on recommendations and changes before we move forward.
4. The architectural document stage

The conclusion of the design phase has resulted in most of the choices being nailed down and the process continues to make specific decisions in the construction manual. Communication is paramount at this stage. Use 2D and 3D plans, as well as phone conversations and emails, and communicate what the final scene will look like to your homeowner.
Finalize dimensions and options for lighting, height, placement, and finishing as desired.
5. Support Steps for Construction
Designers and homeowners should regularly monitor the site, monitor progress, and support construction and installation according to the plan. If it is required to change the design as necessary, the work of modifying the drawing is performed.